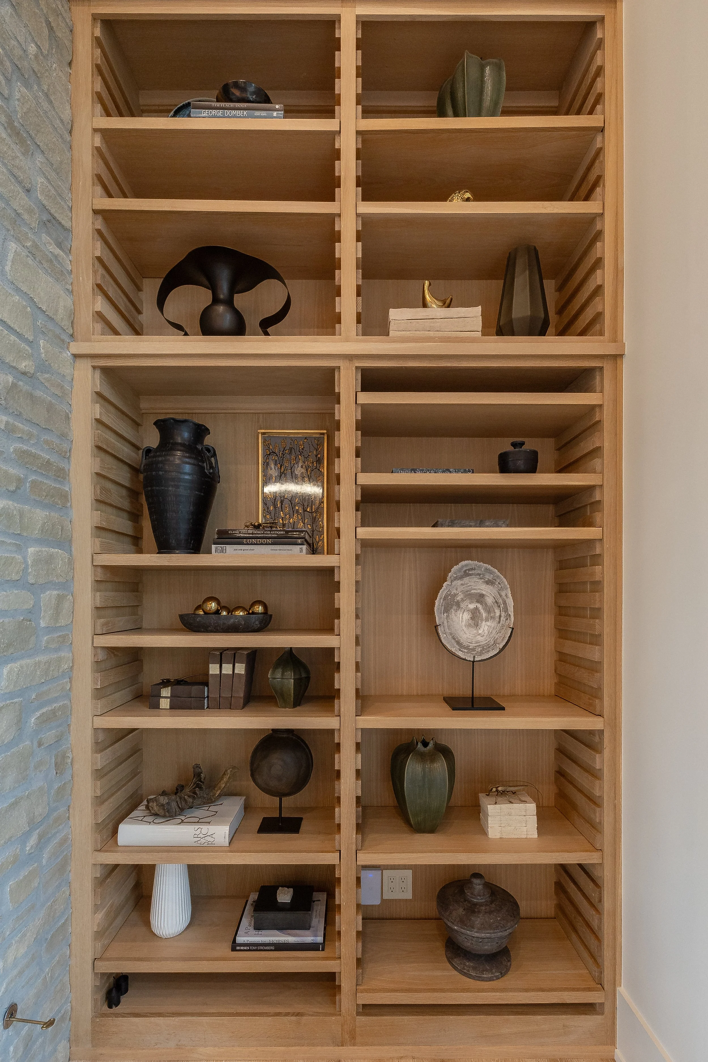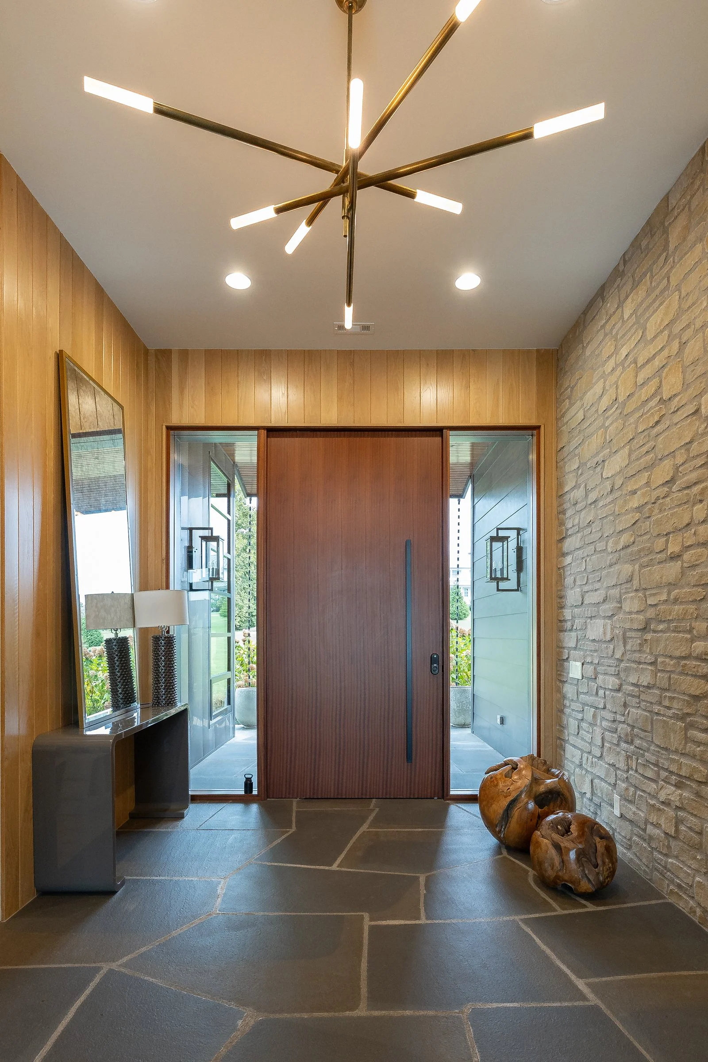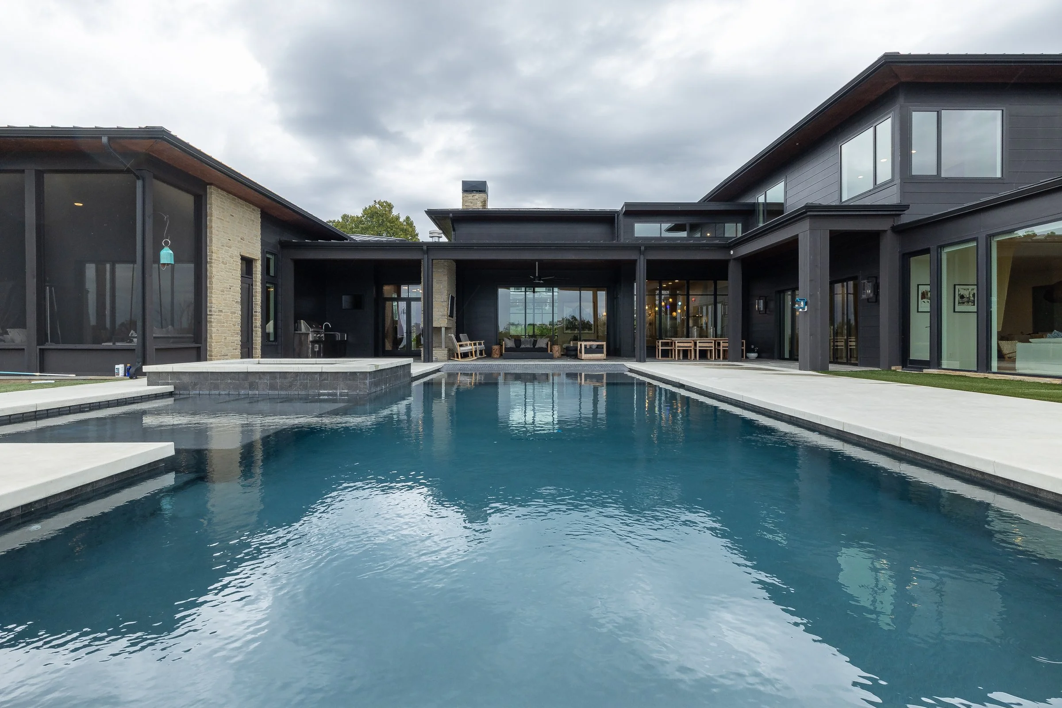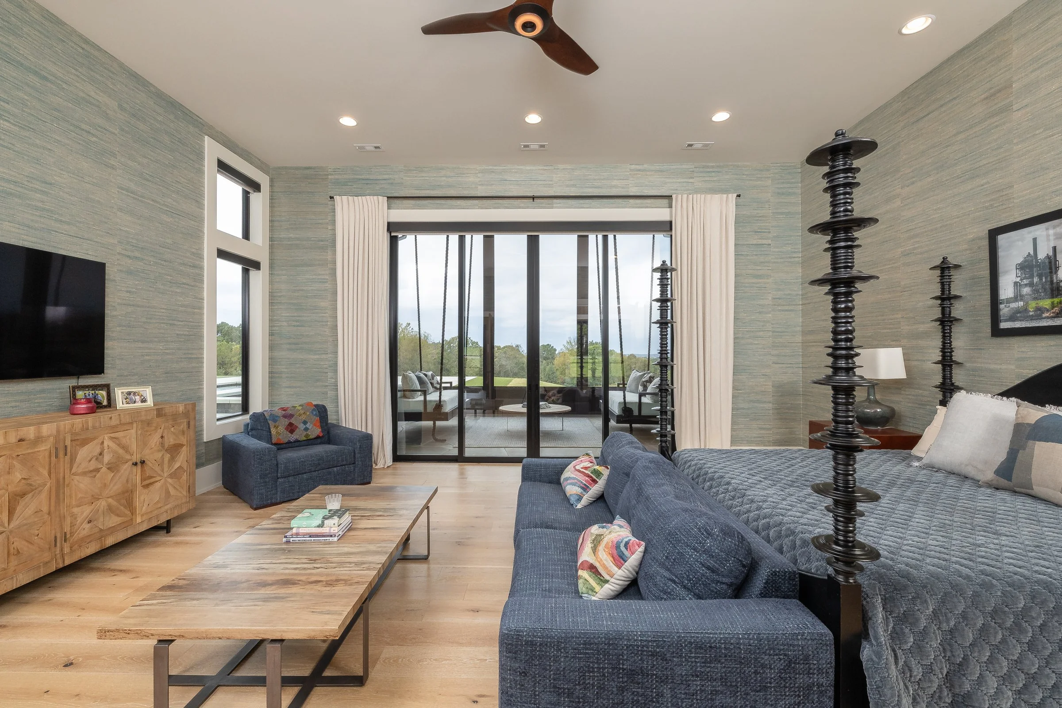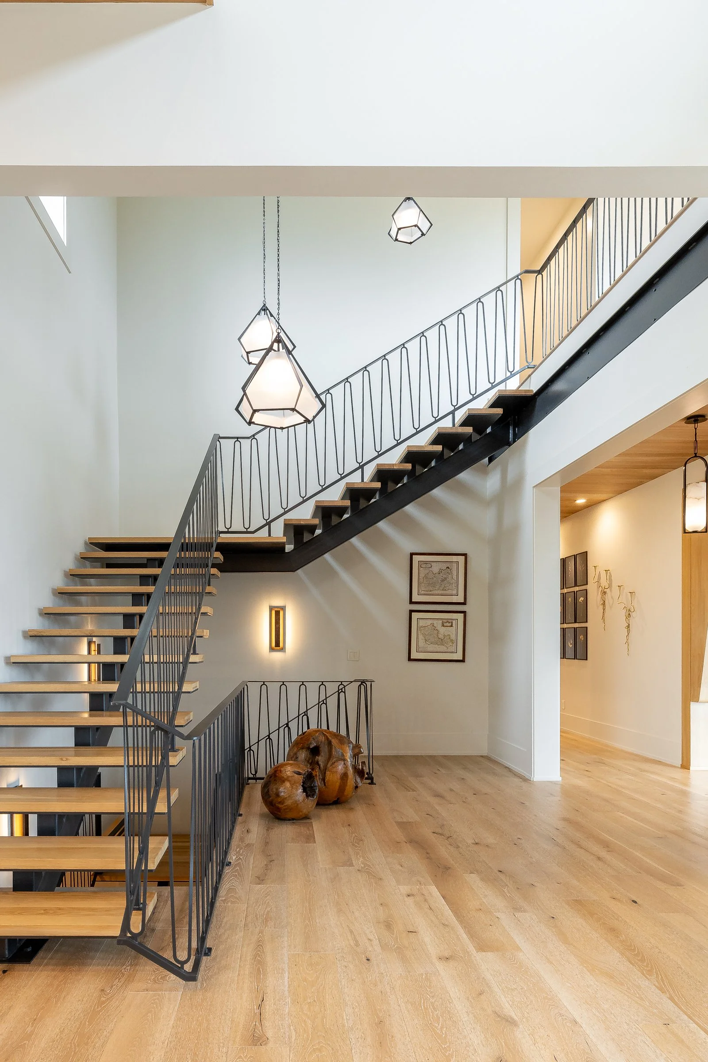ELEVATED LIVING
4631 E Bridgewater Lane – A Truly Exceptional Home
An expansive and beautifully designed 13,400 sq. ft. residence situated on 5 peaceful and private acres featuring a serene private pond. This distinguished property is nestled within an exclusive gated community in East Fayetteville, offering both security and tranquility. The home boasts 5 generously sized bedrooms and 5.5 well-appointed bathrooms, all thoughtfully designed with comfort and style in mind. Soaring ceilings that rise above 10 feet paired with abundant natural light combine to create a bright, warm, and inviting atmosphere throughout. Exceptional craftsmanship and carefully chosen details are evident in every corner of this remarkable home.
Entryway / Foyer
Bluestone flooring beautifully and elegantly connects the indoor and outdoor spaces, creating a cohesive flow throughout. White oak walls add a warm, inviting, and sophisticated backdrop that enhances the overall ambiance. A concealed coat closet offers seamless, clutter-free storage, maintaining the clean lines of the design. Additionally, the stylish half bath features a luxurious quartz countertop, combining function with refined elegance.
Living Room 22’5” x 22’4” offers a spacious, tranquil living area featuring retractable glass doors that open directly to the patio. This design creates a seamless indoor-outdoor flow, making the space ideal for entertaining guests or relaxing with family. The soaring 18’10” ceilings are complemented by white oak floors and matching ceilings, providing a warm and inviting ambiance throughout the room. A wood-burning fireplace equipped with a gas starter adds both charm and convenience. Additionally, custom adjustable bookshelves provide flexible and elegant storage solutions, while strategically placed floor outlets enhance practicality and ease of use.
Kitchen measuring 36’7" x 16’6", a chef’s kitchen that masterfully combines timeless elegance with modern functionality. The white oak cabinetry and ceilings create an inviting atmosphere, exuding both warmth and refined craftsmanship. A central island, sized at 12’2" x 5’9", provides ample storage space as well as generous seating options, perfect for entertaining guests comfortably. Quartz countertops with integrated hidden outlets add sleek convenience without sacrificing aesthetic appeal. The centerpiece is a $40K Lacanche French range accompanied by a custom vent hood and a practical pot filler for efficient cooking. Three premium dishwashers are included: one full-size Miele unit and two Fisher & Paykel drawer models, maximizing cleaning efficiency. Additional features include a built-in refrigerator, a classic farmhouse sink, and an oversized prep sink to streamline meal preparation. For seamless entertaining, a “Sonic ice” ice maker is installed, delivering high-quality ice effortlessly. The kitchen is beautifully illuminated by custom pendant lighting imported directly from Prague, enhancing the sophisticated atmosphere.
Butler’s Pantry & Storage
The butler’s pantry features a sink and built-in cabinetry, designed to provide seamless service and efficient organization. The walk-in pantry includes floor-to-ceiling shelving and a large central island measuring 6’2" by 4’2”, offering ample space for food preparation and storage. Additionally, an extra refrigerator and microwave have been thoughtfully incorporated to further enhance the overall functionality and convenience of the area.
Office
Two-story office (14’11” x 13’11”) with dramatic 16’7” ceilings and white oak floors
Built-in cabinetry and large windows with retractable coverings
Striking spiral staircase leading to upper walkway adds architectural flair
Primary Suite
Luxurious bedroom (23'4" x 21'1") with 12’ ceilings and white oak floors
Sliding glass doors open to 15' x 20'9" screened porch with dual swing beds
Adjoining yoga/exercise room (15'3" x 13'2") provides a private wellness retreat
Primary Bathroom
Elegant quartz countertops
Oversized soaking tub with quartz surround
Expansive shower with dual shower heads
His-and-her closets with custom cabinetry
Den & Solarium
Den (28'10" x 24'4") featuring custom doors, white oak floors, built-in shelving, and wet bar
Opens seamlessly to Solarium (15'8" x 29'4")
Solarium boasts floor-to-ceiling windows, white oak ceiling, retractable coverings, and convenient floor outlets
Airy, light-filled atmosphere with panoramic indoor-outdoor connection
Playroom
18'8" x 15' space with custom built-ins, elegant drapery, white oak floors, and inspiring views
Laundry / Mudroom
28'1" x 9' area with tile flooring, white oak cubbies, floor-to-ceiling cabinetry
Deep sink, refined lighting, and glass door to dog run for style and practicality
Guest Bedroom (Main Level)
13'2" x 17'8" retreat with large picture windows, white oak floors, and solid wood doors
En-suite marble bathroom
Walk-in closet with ample storage
Second-Floor Loft / Play Space
14'9" x 30' bright, open loft accessed via custom wood stairs with sleek metal railing
White oak floors and large windows with abundant natural light
Second-Floor Bedrooms
Bedroom One (15'6" x 14'2"): Carpeted floors, large windows, walk-in closet, and luxurious shower with floor-to-ceiling tile
Bedroom Two (16’1" x 14’5"): Carpeted floors, expansive windows with stunning views, walk-in closet with custom cabinetry, and spacious shower with floor-to-ceiling tile
Basement Living
Living Area (28'5" x 22'7"): Wood floors, custom shelving, wet bar with two beverage refrigerators
Theatre Room (27’3" x 19’4"): White oak ceiling, seating for 19, projector, 120-inch screen, dedicated sound wall
Bedroom & Bathroom (18'7" x 13'6"): Built-in dressers, double closets, crank-out windows, large shower with custom tile, built-in cabinetry
Flex Space: Storage closets, two exterior entrances, abundant natural light, potential for expansion
Garage
Oversized 6-car garage with epoxy-coated floors
Car lift and integrated Level 2 EV chargers
Built-in storage and indoor car wash bay
Hot/cold water, interior drains, and high-wattage lighting
Exterior & Outdoor Living
Stone and concrete siding with 54 solar panels for net-zero carbon footprint
Professionally landscaped grounds with custom sidewalks, French drains, and elegant rain chains
Multiple dining and lounge areas with patios featuring wood ceilings, heaters, retractable shades, Big Ass fans, and bluestone flooring
Double-sided fireplace, fire pit, and infinity pool with hot tub
Recreation: Pickleball court and shuffleboard
Mini barn (30’ x 12’, 360 sq. ft.) with fenced corral
Situated on 5 acres in a gated community with serene pond and picturesque views
